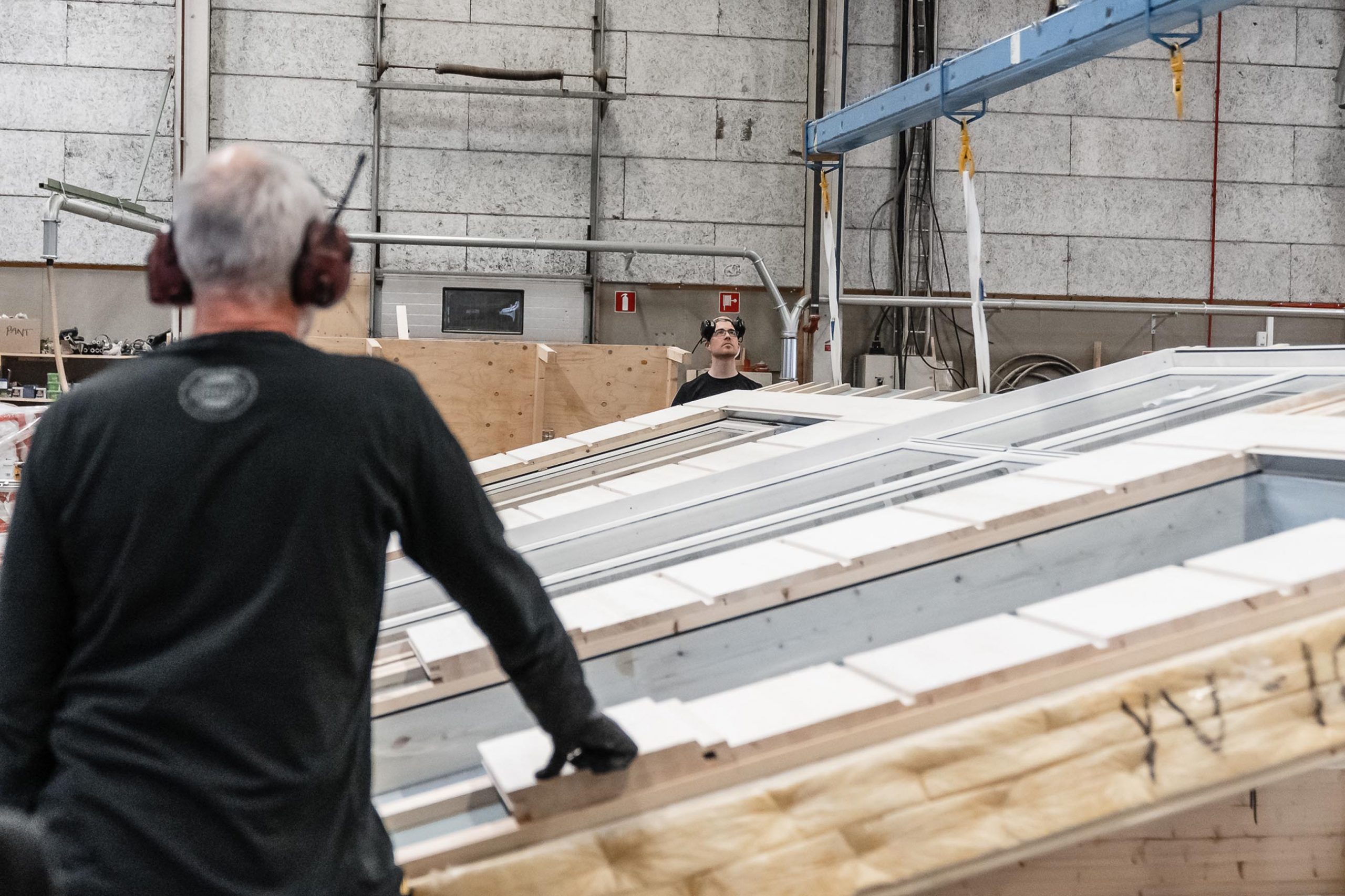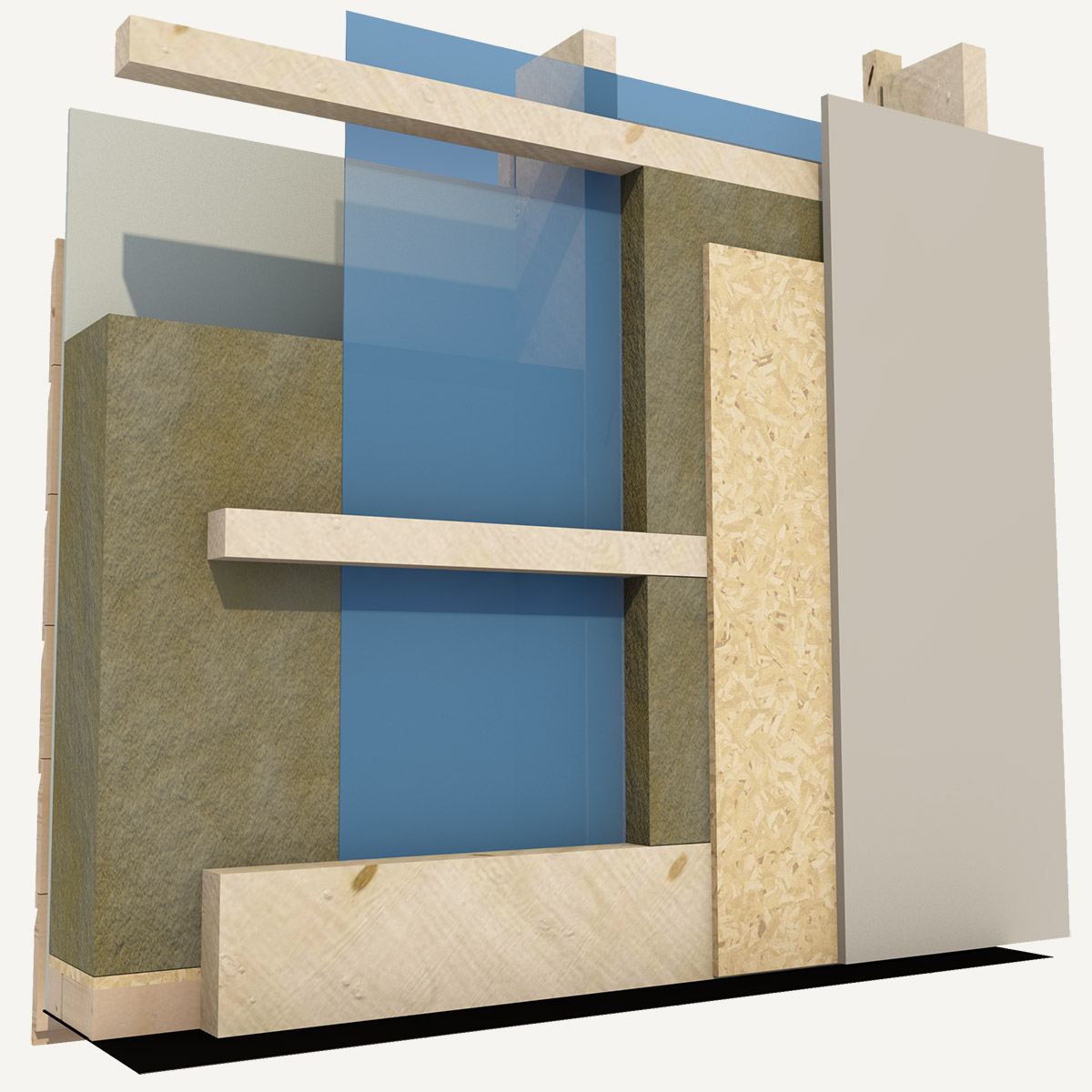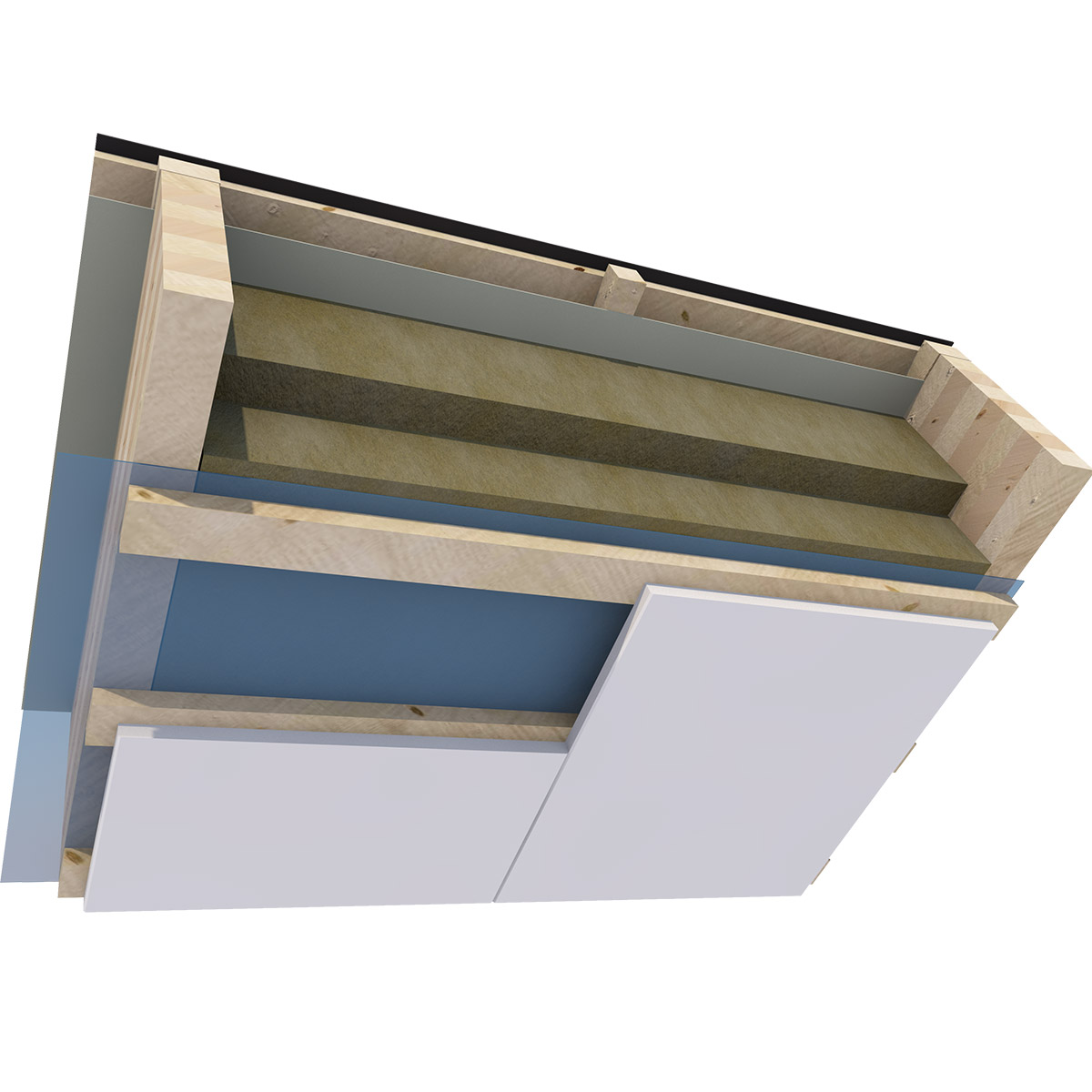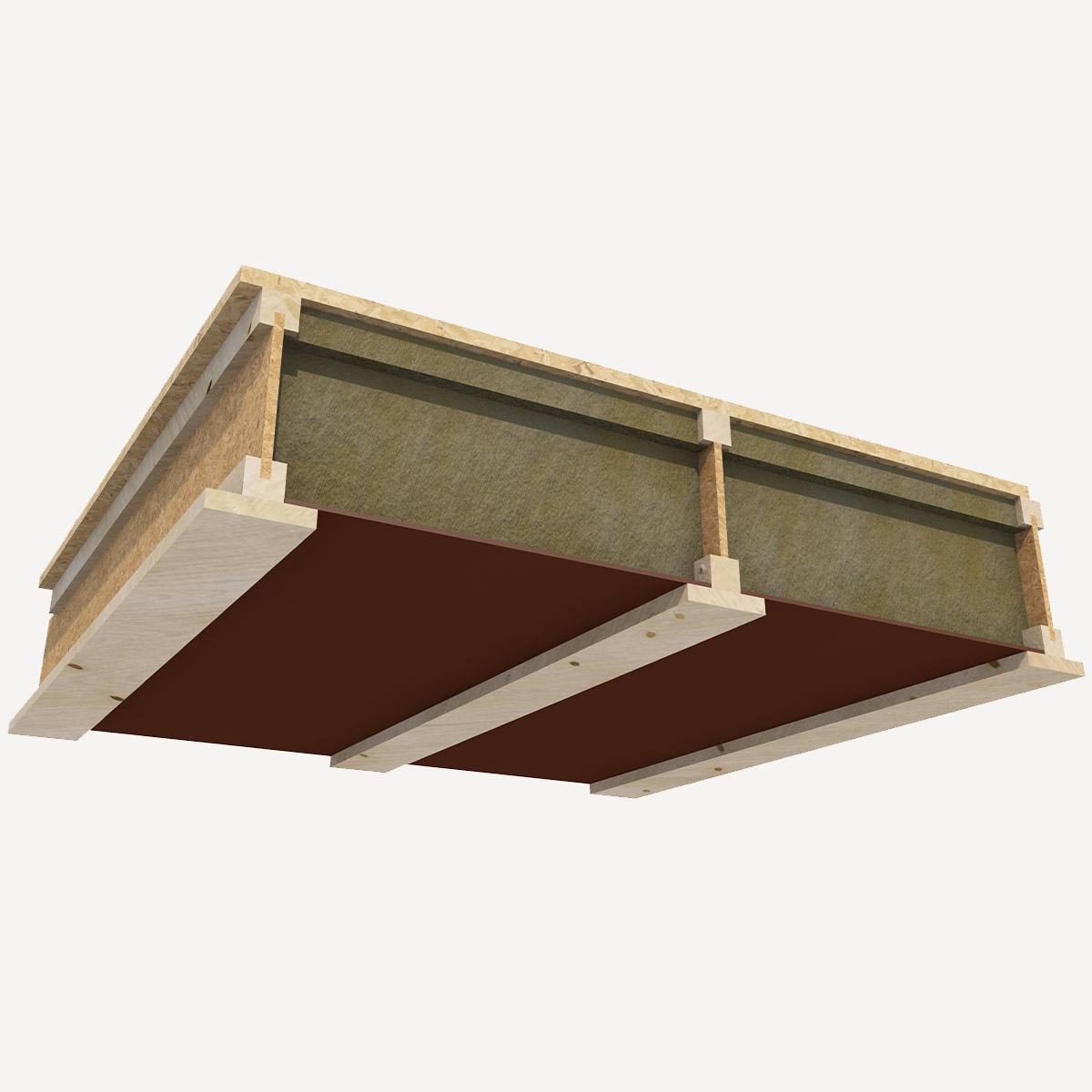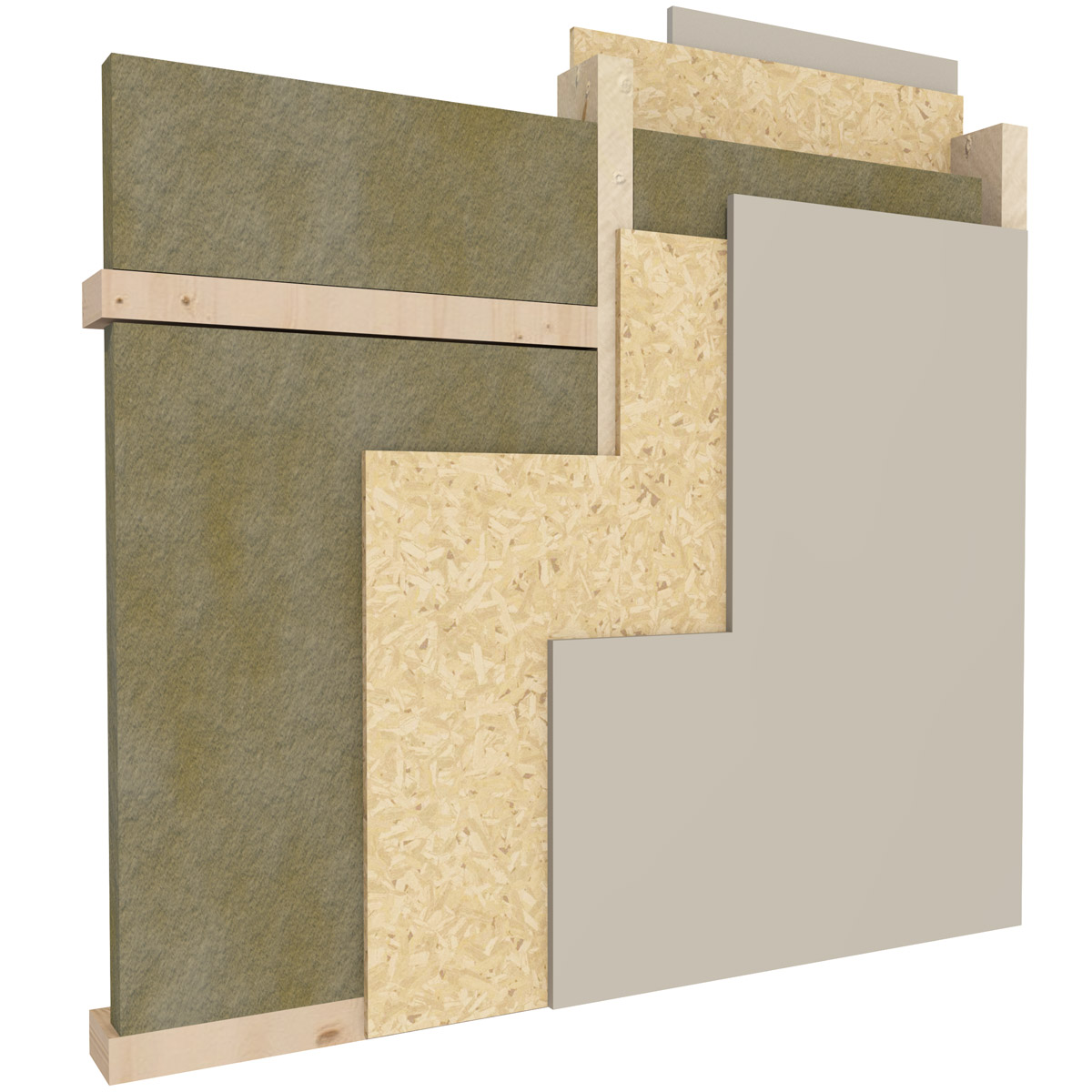Lightweight wooden building elements
Our building elements are built by hand in a dry industrial production environment by our skilled house builders. Throughout the process, we work in an environmentally conscious manner with building components made of wood from northern Sweden, energy-optimised solutions and minimal waste.
Endless possibilities
All building elements are customised according to the site and project needs. What you as a customer will appreciate is our flexibility and our designers' ability to adapt to building plans and needs. And of course, we take full responsibility for the building elements that our employees design.
Fast installation times
Working with our lightweight construction elements saves you time, which in many cases equals money. But there are also many times when you want to get your project under roof quickly, especially if you are building in challenging environments such as in the mountains or near the coast. All our building elements come with pre-assembled straps for lifting, and we naturally provide assembly documents and instructions for each specific project. All for a simple and quick assembly.
Optimising delivery
When we listen to your customers, one thing that often seems to be your headache is transport. That's why we work hard to maintain leading delivery times and high delivery precision. But we also try to optimise assembly deliveries by loading in the right order and coordinating with other transports, all to save you time and, not least, to unload safely on site.

